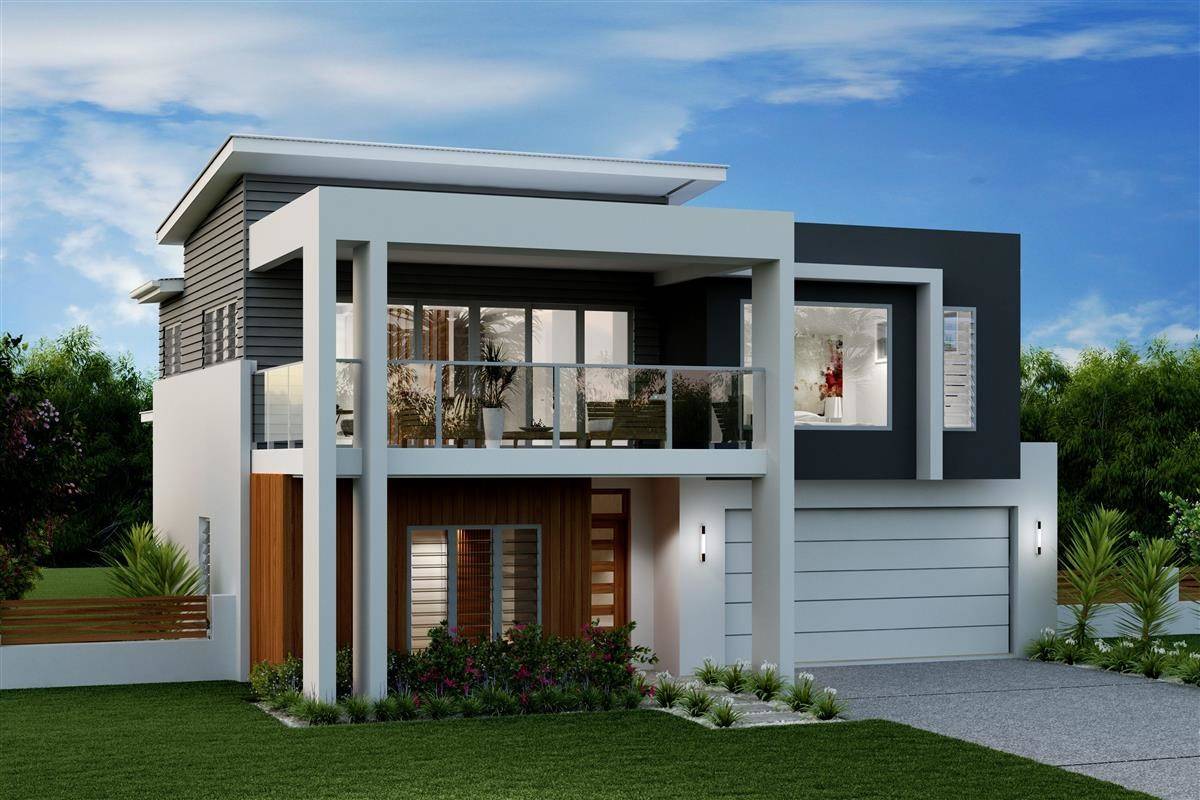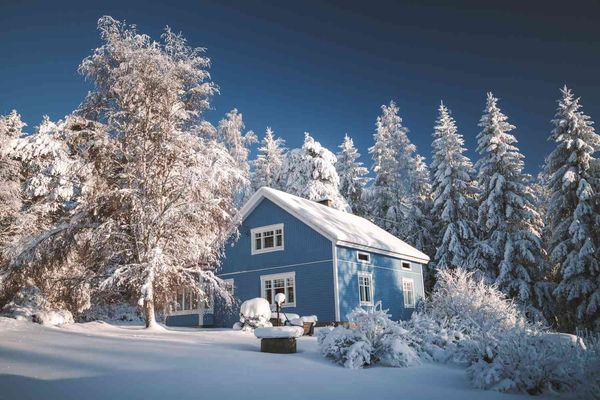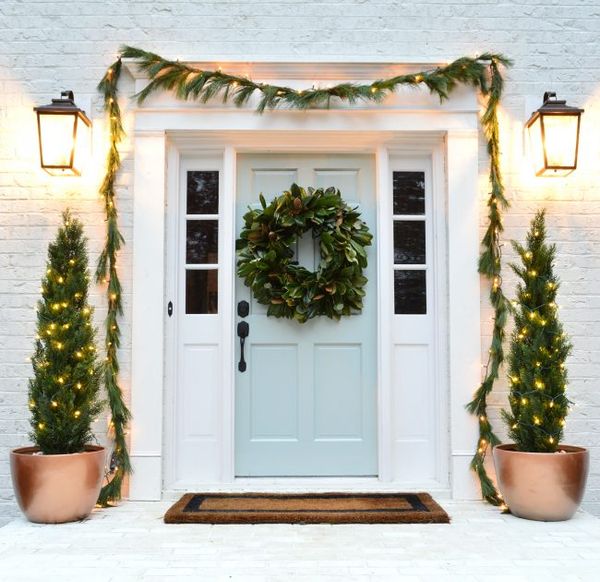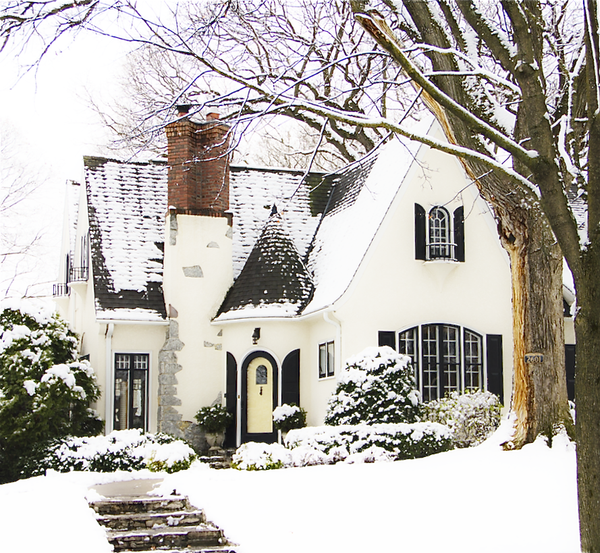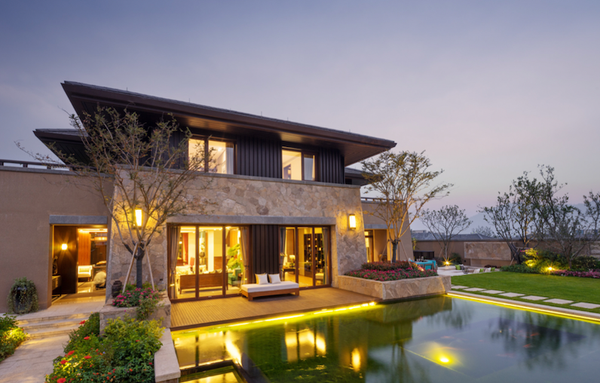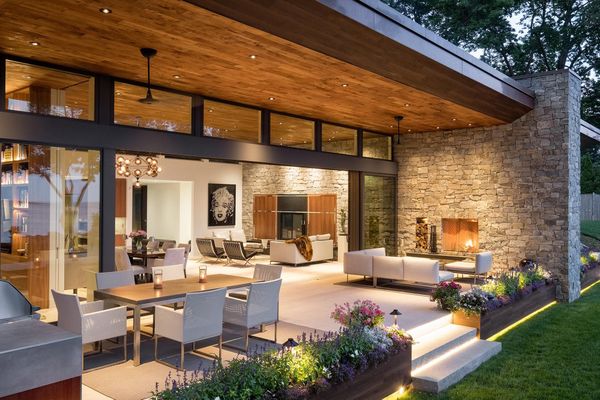Split-level homes possess a captivating charm, especially when nestled atop a hill with a surrounding floral haven, making them an irresistible sight. These residences boast ample living space and often come at an affordable price point.
However, despite these favorable attributes, selling split-level homes can present challenges. For homeowners seeking to sell their split-level properties, gaining insight into the reasons behind this difficulty is crucial.
Once these factors are understood, appropriate measures can be taken to expedite the selling process. This blog post aims to shed light on why are split level homes harder to sell?
Continue reading to enhance your understanding and your chances of a successful sale.
What are Split-Level Homes?
Bi-level houses, commonly referred to as split-level homes, are characterized by their distinct architectural design, featuring multiple levels interconnected by a set of stairs. These residences consistently showcase a range of shared attributes, which encompass:
● Expansive living spaces
● Multiple attic spaces
● Incorporated garages
● Low-pitched roofs
● Double-hung windows
The layout of split-level homes often includes bedrooms distributed across different levels, making them particularly well-suited for families spanning multiple generations.
The additional rooms can also serve as a means of generating passive income through renting. Alternatively, they can be utilized to accommodate close friends or family members, thus contributing to a harmonious living arrangement facilitated by the separation of living spaces.
Split-level homes are a prevalent sight in rural areas, often gracing hillsides adorned with lush trees and featuring spacious lawns. These residences prove particularly well-suited for larger families, boasting an optimal architectural layout.
Inhabiting such a dwelling offers an undeniable sense of joy, as it provides an idyllic setting for a fulfilling life shared with loved ones, including children and extended family members.
However, despite these appealing attributes, the challenge of selling such homes persists. Let's delve into the underlying reasons behind this difficulty to gain a comprehensive understanding.
Why Are Slit-Level Homes Harder To Sell?
If you are the owner of a split-level home and are considering putting it on the market, you might have received advice that suggests selling such a house could pose some challenges.
While it's not an insurmountable task to sell a split-level home, it does come with a degree of complexity. In the following discussion, we will delve into the factors that contribute to the relatively intricate nature of selling split-level homes.
1. Limited Market Reach
In the present era, nuclear families have become the norm, typically consisting of no more than 4 to 5 members. However, there are still a few sizable families that may find your split-level home appealing. It's important to underscore the term "few" here.
The process of selling a house largely revolves around effectively marketing it to a broad segment of potential buyers. In the context of split-level homes, our target audience is rather constrained.
Only a limited number of families possess the size and preferences to consider purchasing a split-level residence. This restricted market scope can result in a relatively slower pace of sales.
2. Limited Investment Potential
When considering the investment aspect, split-level houses may not align as favorably. Despite their capacity to accommodate larger families, these homes tend to be more affordable.
This affordability stems from their utilization of stacked split levels, which maximize living space while minimizing required land area. Furthermore, these residences are often situated in areas where demand might not be as robust, contributing to their comparatively lower price points.
If your intention involves long-term residency, the cost range of split-level homes could hold appeal. However, when viewed through an investment lens, opting for split-level properties might not be the most optimal decision. The return on investment (ROI) associated with these houses tends to be more modest.
3. Perception of Reduced Space
Unlike ranch-style homes with uniformly stacked floors, split-level houses exhibit varying floor sizes. This disparity is due to the distinctive architectural layout, where one floor appears smaller compared to another.
Imagine the analogy of the Lego construction of a split-level house, where one component is larger than the other. Consequently, despite their inherent potential to accommodate a considerable number of occupants, split-level homes can convey an impression of compactness.
Experts in the field recommend strategic measures to counteract this perception when selling your split-level home. Strategies such as minimizing excess furniture and employing light-colored paint can create the illusion of greater spaciousness.
By doing so, prospective home buyers are more inclined to consider purchasing your property, under the impression of increased roominess. The unique structural design of split-level homes inherently contributes to their visual deceiving of size, potentially leading to buyer hesitance in this regard.
4. Diminished Natural Light
A well-illuminated living space is universally appreciated for its inviting ambiance and comforting radiance. However, the lighting conditions in split-level homes often differ from this ideal, despite their incorporation of sizable windows. This limitation arises due to potential obstructions along the path of natural light, such as walls or overhanging sections of a floor.
To draw a parallel, consider the concept of a horse's blinder, a device that shields lateral vision. Akin to this, certain rooms within a split-level house may experience a partial occlusion of sunlight when an outward-protruding section of the structure casts a shadow over adjacent and slightly inward spaces.
This phenomenon resembles the function of a blinder, curtailing the entry of light from one side of the dwelling. It's important to note, however, that not all areas of the house will be uniformly affected. Segments that extend outward are poised to receive a more ample influx of natural light, counterbalancing the dimmer conditions in select interior spaces.
5. Abundance of Staircases
A prevalent concern associated with split-level homes pertains to their considerable number of staircases. The architectural layout encompasses multiple sets of stairs, beginning with those leading to the front entrance, and continuing with individual staircases for each distinct floor.
Given the staggered arrangement of these floors, the transition between them necessitates the presence of numerous smaller staircases. This accumulation of stairs within the residence can contribute to challenges in navigating the space.
The presence of an elevated number of staircases becomes particularly noteworthy when considering the potential impact on individuals with limited mobility. This could encompass elderly residents or those with knee-related issues, for whom ascending stairs may pose difficulties.
It's essential to recognize that the increased quantity of staircases within a split-level home can result in mobility constraints, potentially affecting the comfort and convenience of occupants.
6. Frequently Located in Outskirts
The inclination of potential homebuyers often leans toward residences in close proximity to urban centers. The allure of residing near or within a city stems from the array of benefits it offers.
Access to abundant job opportunities, educational institutions, healthcare facilities, shopping complexes, dining establishments, and other amenities is readily available. This geographical convenience translates into swift accessibility, with essential services just a short drive away.
In contrast, split-level homes typically find their placement in areas removed from the city's bustling hub. While such countryside settings bring forth a sense of tranquility, they may not align with the preferences of individuals leading fast-paced urban lifestyles.
Consequently, this location characteristic contributes to a reduction in the potential market size for split-level homes, as they cater to a more specific demographic seeking a more serene living environment, albeit at a greater distance from urban conveniences.
7. Old-Fashioned Design
Split-level homes enjoyed a period of popularity during the 1950s and 1960s. These structures gained favor due to their ability to provide ample room without the need for extensive land allocation. However, as time has progressed over the past few decades, the appeal of such architectural designs has notably waned.
A prevailing sentiment characterizes these homes as being antiquated in style, consequently diminishing their attractiveness and leading to reduced consideration among potential homebuyers.
Conclusion
A successful house sale hinges on effective marketing strategies. Adopting a buyer-centric approach is key; consider the features enticing potential buyers and emphasize these highlights when presenting your property for sale. Read about renovation ideas that add value to your home. Split-level homes offer distinct advantages, such as increased room space, at a competitive price. Articulating these benefits clearly to your target audience can significantly enhance your chances of a successful sale.
Furthermore, armed with an understanding of why split-level homes are harder to sell, you're better equipped to address any potential obstacles and make necessary improvements to attract potential buyers. If conventional efforts yield limited results, engaging with an investor could offer an alternative route to selling your property.

